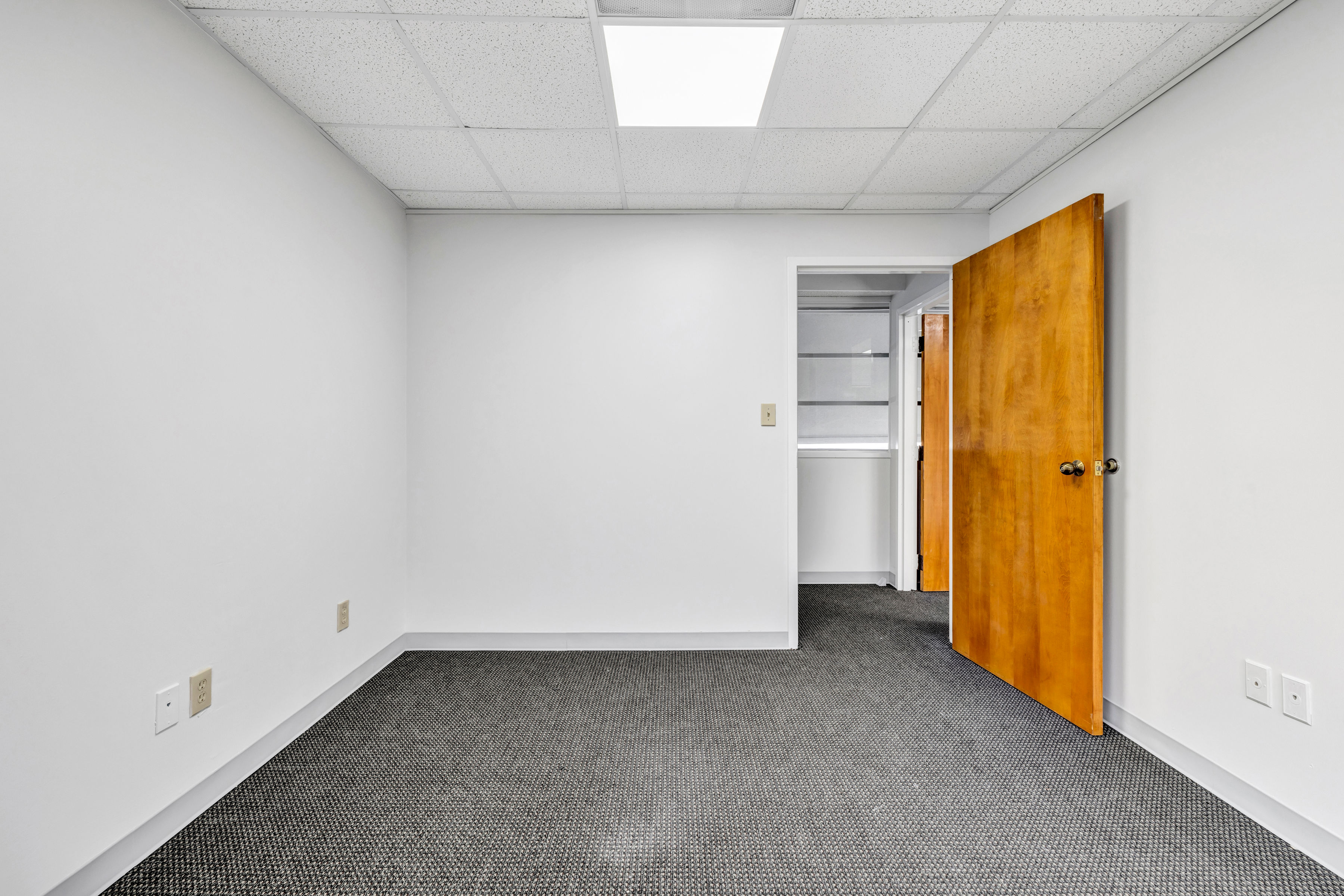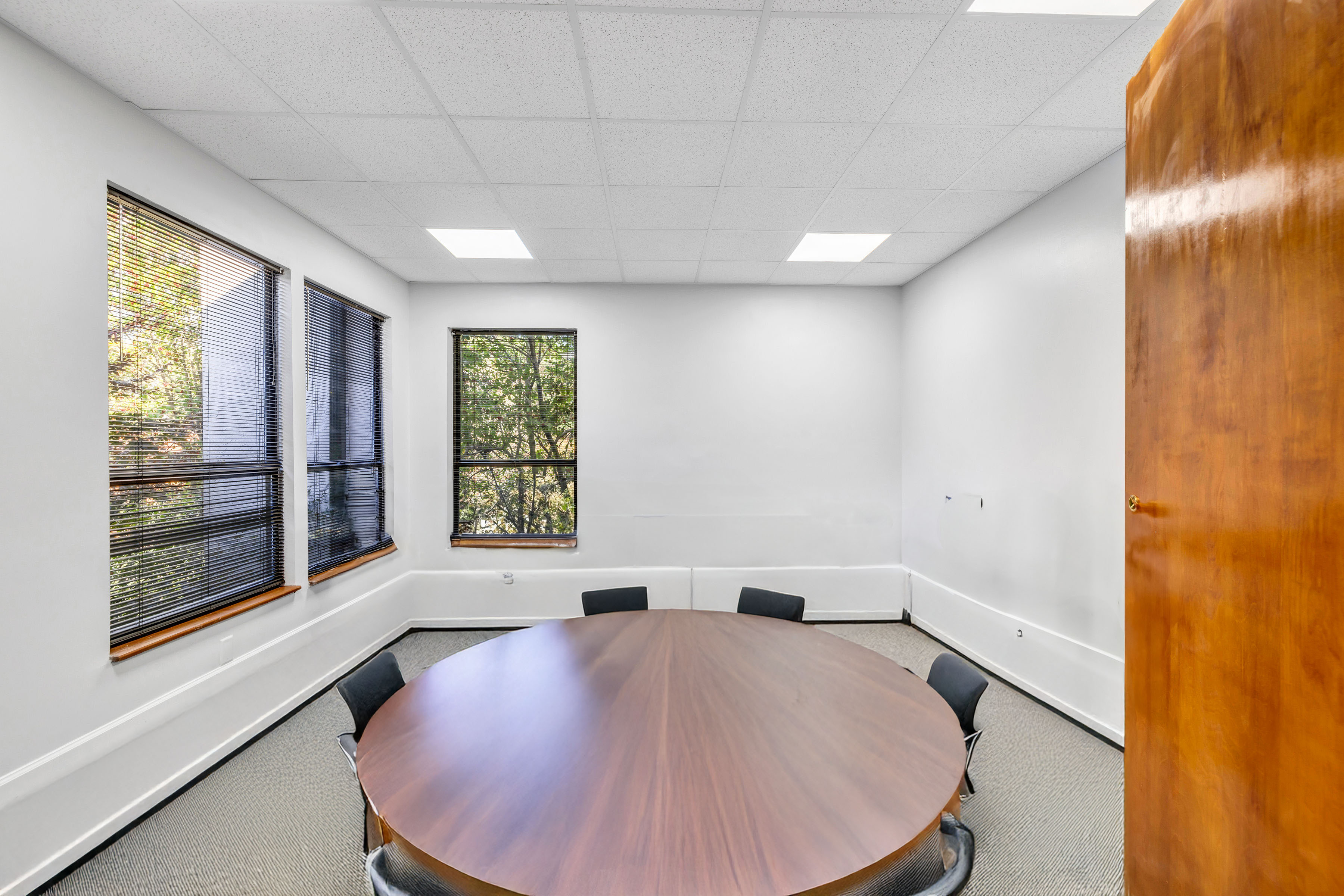Floor Plans
Floor Plans
At Atlanta Business Center, we offer flexible office solutions to meet the diverse needs of businesses, from solo entrepreneurs to small teams. Our office spaces are designed to foster productivity, collaboration, and comfort, all within a professional environment.
Our center spans over 3,000 square feet across two levels, providing a variety of office layouts to suit your business requirements. Whether you need a private office, a collaborative space, or a conference room, our floor plans are designed to offer the perfect mix of privacy and shared amenities.

- Private Offices: The first level includes several fully furnished private offices, offering businesses a quiet and professional setting for individual work. These offices provide ample space, natural light, and a functional design to help maximize productivity.
- Conference Room: A fully equipped conference room is located on the first level, ideal for team meetings, presentations, and client discussions. The room is designed with high-speed internet, video conferencing capabilities, and other meeting tools.
- Shared Spaces: Open and shared workspaces are available for collaborative efforts, providing an ideal setting for smaller teams or professionals looking for a flexible and dynamic environment.
- Restrooms & Amenities: Conveniently located restrooms and other amenities on the first level ensure your team has everything they need to work comfortably.
- Private Offices: The second level features additional private offices, each providing a quiet and private setting for focused work. Offices on this level benefit from the same high-quality furnishings and access to the center’s amenities.
- Lake-Facing Offices: Some of the private offices on the second level offer scenic lake views, providing a peaceful backdrop for productivity and a serene environment for informal meetings or relaxation.
- Large Conference Room: The second level includes another fully equipped conference room that can accommodate larger teams or client groups. It is furnished with the latest technology for seamless video conferencing and presentations.
- Scenic Patio: Access to the outdoor patio with lake views is available from the second level, offering a tranquil space for meetings, breaks, or relaxation.
- Additional Shared Spaces: There are flexible and open shared spaces designed for collaboration, teamwork, and brainstorming sessions, providing businesses the versatility to adapt to their specific needs.

Flexible Workspaces
We also offer customizable workspaces, which can be adapted as your business grows. Whether you need to scale up, reorganize, or reconfigure, our floor plans are designed with flexibility in mind, allowing you to make the most of your office space.
Key Features of Our Floor Plans:
- Private Offices: Quiet, professional spaces for individual work
- Conference Rooms: Fully equipped rooms for meetings and presentations
- Shared Collaborative Areas: Flexible spaces designed for teamwork and communication
- Lake-Facing Views: Beautiful views that foster a peaceful work environment
- Outdoor Patio: A relaxing outdoor space with lake views
- Easy Access to Amenities: Convenient access to restrooms, parking, and business support services
At Atlanta Business Center, we believe in providing businesses with the right space to thrive. Our floor plans are designed to offer versatility, privacy, and ample opportunities for collaboration, all within a modern, professional setting. Whether you need a small office or a larger team space, we have the perfect solution for your business.
